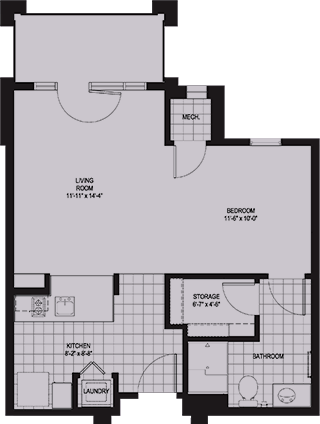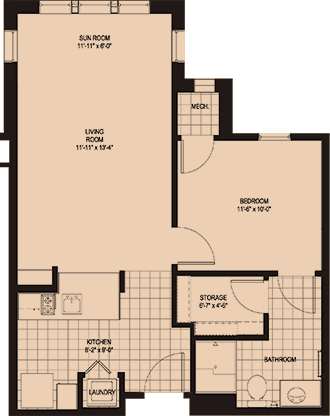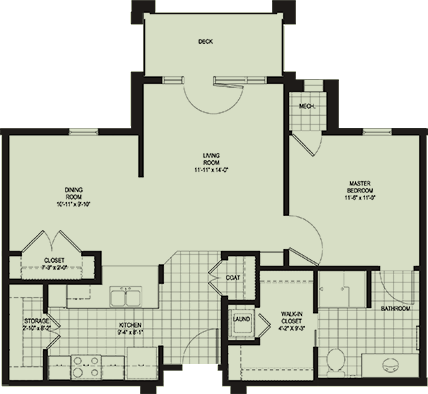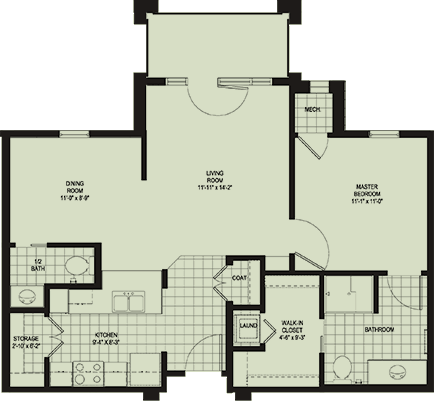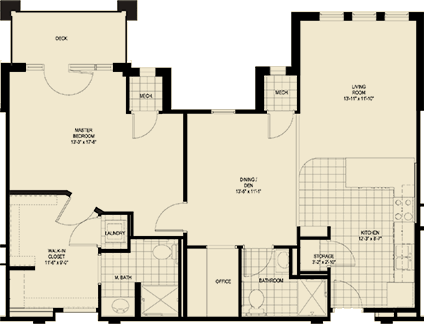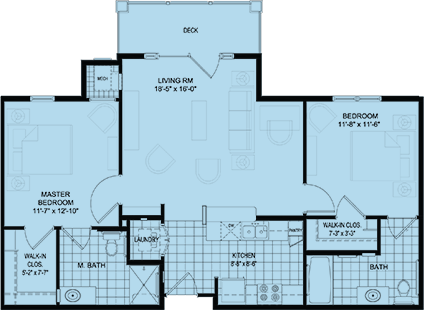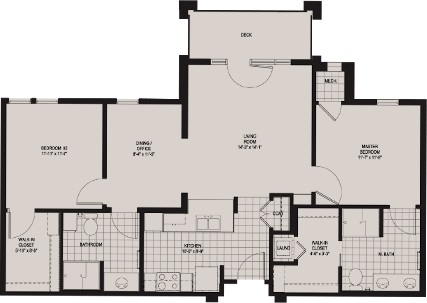The details matter. Which is why we’ve designed each apartment at Cambridge Village of Wilmington with you in mind. From thoughtful floor plans to 24/7 security and reception accessibility, relax with the peace of mind that you have all the services you need.
Luxury Living
Each of our 222 spacious apartments range from 571 – 1204 square feet with flexible leasing options and no large buy-in fees. Apartments include:
- Fully Equipped Kitchens
- Granite Countertops & Ample Cabinet Space
- Balconies & Patios
- Individual Thermostats
- Washer & Dryer
- All Utilities (Water, Trash, Electric, Phone)
- Walk-in Closets
- Weekly Housekeeping
- 24-hour Emergency Response
- 24/7 Reception & Security
- Maintenance & Repairs
1 Bedroom Floor Plans
Additional floor plans available. Contact us to learn more!
